- Sort by
- Price Ascending
- Price Descending
- Size Ascending
- Size Descending
- List Date Asccending
- List Date Descending
- 10 per page
- 30 per page
- 50 per page
- 100 per page
$12.00

150, 106 Queensland Crescent
MLS® #A2078283
Property TypeCommercial
CityRed Deer
Neigh.Queens Business Park
Size5000.00 sq.ft
Business Type
This 5,000 SF Industrial shop, located in Queens Business Park, is available for lease. The unit features minimal office space with an open showroom and one washroom. The shop area is separated into two sides, each with their own 16' x 16' overhead door (two in total). One side of the shop houses a paint booth and there is a mezzanine for additional storage. The building sits on 3.2 acres and the yard is fenced, graveled, and shared with the neighbouring tenants of the building. Additional Rent for the 2025 budget year is TBD.
$28.00
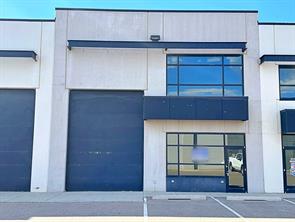
308, 400 Mackenzie Boulevard
MLS® #A2095504
Property TypeCommercial
CityFort McMurray
Neigh.Mackenzie Park
Size1584.00 sq.ft
Business Type
FOR SALE OR LEASE – FLEXIBLE INDUSTRIAL SPACE IN MACKENZIE INDUSTRIAL PARK Affordable and versatile space available in a first-class Kuusamo-built development on MacKenzie Boulevard. Ideal for light to medium industrial, small business, or industrial retail uses. The pre-cast construction building features front grade loading with a 12’ x 16’ overhead door, floor drains, man door, and 22’ ceiling heights. Includes a 2-piece bathroom, two dedicated parking stalls. AIR MAKE UP SYSTEM IS INSTALLED Located in the southeast sector of Fort McMurray adjacent to Highway 63 with direct access to Highway 69, MacKenzie Industrial Park offers excellent visibility and easy access to the airport and downtown core. Available for immediate possession. AFFORDABLE OP COSTS INCLUDE WATER
$17.00
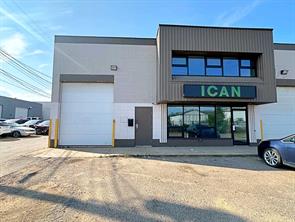
8109 Fraser Avenue
MLS® #A2104949
Property TypeCommercial
CityFort McMurray
Neigh.Downtown
Size1560.00 sq.ft
Business Type
Flexible and Affordable Warehouse Space for Lease. This 1560 sqft. space offers a main floor with an office, washroom, flexible open area and warehouse with an overhead door. The opportunity offers a wide variety of uses including light industrial. Side lane access to the warehouse and ample parking in front of the premises. Centrally located in Downtown Fort McMurray, an ideal location for small businesses looking to optimize their operations. Situated in a prime area, it offers easy access to major transportation routes and easy access to Highway 63 and all downtown services. Affordable Estimated Op costs - $5.51 PSF includes property tax, landlord insurance, HVAC, professional management, capital expense, structure maintenance, lawn care and snow removal. Utilities are metered separately.
$108,900.00
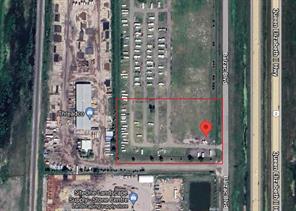
2672195 Balzac Boulevard NE
MLS® #A2121851
Property TypeCommercial
CityBalzac
Neigh.NONE
Size0.00 sq.ft
Business Type
South 5 acres is available for long term lease. Lease rate is $9,075.00 per acre per month pulse common area cost of $1,666.66 per month.
$1,100.00
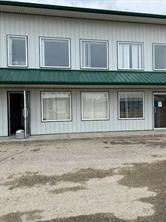
2 B Bay 4 second floor, 4213 42 Avenue
MLS® #A2126342
Property TypeCommercial
CityWhitecourt
Neigh.NONE
Size1269.00 sq.ft
Business Type
Excellent location just 1 block off highway 43 Hilltop. paved front parking 2nd floor offices. can be combined with shop space below.
$14.00
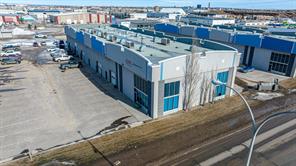
204, 10920 84 Avenue
MLS® #A2127665
Property TypeCommercial
CityGrande Prairie
Neigh.Richmond Industrial Park
Size3159.00 sq.ft
Business Type
3159 sq.ft. of office + Shop/Warehouse space available for lease. This space offers high-end modern interior finishing's with LED lighting, numerous windows, glass doors and much more which will present very well to your staff & clients. Current configuration offers 7-8 private offices, numerous exterior entrances, options for creating reception, boardrooms, kitchen area, etc. plus 28' x 55' shop space with 10' OHD. The property offers 6 dedicated parking stalls with the ability to rent additional parking stalls adjacent to the complex. This is a unique combination of office + shop/warehouse space which is hard to replicate in the Grande Prairie area and offers great visibility & access to 84th Avenue & Hwy.40. Base rent($14.00)=$3685.5 + Net rent($8.92)=$2348.19 Total Monthly Cost=$6033.69 +GST. Power & Gas are billed back to tenant on a monthly basis. Call a Commercial Realtor today for further information or to arrange a private tour!!
$14.50
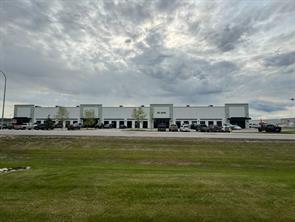
107, 7001 98 Street
MLS® #A2141201
Property TypeCommercial
CityClairmont
Neigh.NONE
Size3695.00 sq.ft
Business Type Industrial Industrial
3,695 Sq Ft space includes two offices, reception and a bathroom upfront, and a wide open bay in rear. 16' x 12' Over Head Door. Shared fenced compound in the rear with electric gates. Basic Rent - $4,464.79 + $223.24 GST= $4,688.03. Additional Rent - $5.84 PSF = $1,798.23 + $89.91 = $1,888.14. Total Monthly rent payment $6,576.17.
$14.50
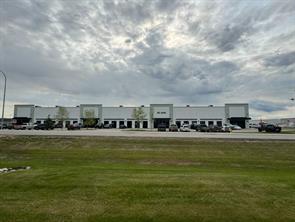
108, 7001 98 Street
MLS® #A2141205
Property TypeCommercial
CityClairmont
Neigh.NONE
Size3678.00 sq.ft
Business Type Industrial Industrial
3678 Sq Ft space includes three offices and a bathroom upfront, and wide open bay in rear. 16' x 12' Over Head Door. Fenced shared compound in rear with electric gates. Basic Rent - $4,444.25 + $222.21 GST= $4,666.46. Additional Rent - $5.84 PSF = $1,789.96 + $89.50 = $1,879.46. Total Monthly Rent Payment $6,545.92.
$12.00
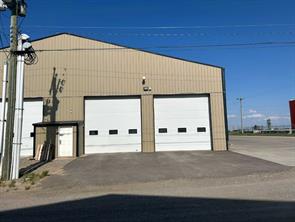
4218 46 Avenue
MLS® #A2161920
Property TypeCommercial
CityOlds
Neigh.NONE
Size1800.00 sq.ft
Business Type
1800 square foot (inside measurements) warehouse or workshop space available inside the town of Old's. Office space also available if needed. (price to be worked out separately) You have 2 by 14 foot doors, overhead heating, washroom and 220 power. Space is at a premium and you don't want to miss out so book your showing today. Available for January of 2026.
$14.50
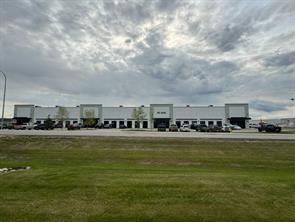
102, 7001 98 Street
MLS® #A2168630
Property TypeCommercial
CityClairmont
Neigh.NONE
Size3678.00 sq.ft
Business Type Industrial Industrial
3678 Sq Ft space includes three offices and a bathroom upfront, tool room and wide open bay in rear. 16' x 12' Over Head Door. Mezzanine for storage. Basic Rent - $4,444.25 + $222.21 GST= $4,666.46. Additional Rent - $5.84 PSF = $1,789.96 + $89.50 = $1,879.46. Total Monthly rent payment $6,545.92.
$14.50
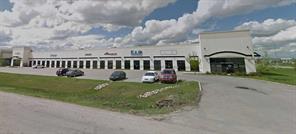
109A, 7002 98 Street
MLS® #A2168644
Property TypeCommercial
CityClairmont
Neigh.N/A
Size1360.00 sq.ft
Business Type Industrial Industrial
Available for lease. 1360 Square feet of office space. Lease rate $14.50 per sq ft. = $1,643.33 per month plus GST $82.17 = $1,725.50. Additional rent: $6.65 PSF = $753.67 per month plus GST $37.68 = $791.35. Total obligation = $2,516.85 (includes GST) plus water, gas , & power.
$5,000.00
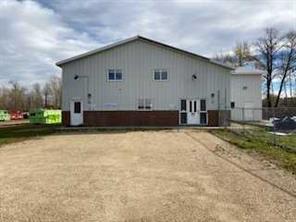
4502 58 Street
MLS® #A2172279
Property TypeCommercial
CityWhitecourt
Neigh.NONE
Size3984.00 sq.ft
Business Type
This is a great shop and enclosed yard, ready to operate your business from! Very convenient location, right off Highway 43 and 32 South. Great combination of office space, shop space, storage and a big yard. 2 shop doors each 16 feet in height
$9.00
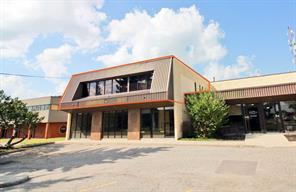
2182 39 Avenue NE
MLS® #A2178275
Property TypeCommercial
CityCalgary
Neigh.North Airways
Size1756.00 sq.ft
Business Type
1,756 Sq. Ft of second floor office northeast location located by near 19 Street NE and 39 Avenue NE. The office space features reception / open concept area, three large private offices, one large office/boardroom, kitchenette area, and two washrooms. This space includes one assigned parking stall. Several cafes, restaurants, and many other amenities located by 32 Avenue NE and McKnight Boulevard NE. Close proximity to McKnight Boulevard, Barlow Trail NE, 32 Avenue NE and Deerfoot Trail NE. The Lease rate is $9.00 PSF and the Operating Costs is $9.62 PSF (Total of $18.62 PSF). Utilities are included in the Operating Costs.
$6,000.00
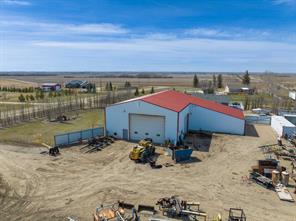
6-255077 Range Road 255
MLS® #A2196910
Property TypeCommercial
CityStrathmore
Neigh.NONE
Size4504.00 sq.ft
Business Type
This 4,504 Sq Ft INDUSTRIAL SHOP only, (not the house or land) in Wheatland County is a well-equipped and functional workspace, ideal for manufacturing, fabrication, and mechanical operations!! The expansive 78'2" x 48'2" shop area boasts a 19'9" ceiling height, and features 3 large overhead doors, with two measuring 20'0" x 17'11" and one at 16'0" x 13'11", providing excellent accessibility for equipment and vehicles. The layout is designed for efficiency, including a dedicated office space measuring 10'8" x 7'11", a lunchroom measuring 12'2" x 10'3", a 2-piece bathroom, and a tool room, ensuring a well-organized work environment. The shop is equipped with essential industrial infrastructure, including an air compressor with air lines, a large pedestal grinder, a 5-tonne overhead crane with 80 feet of crane-way, a compartment door, two exhaust fans, a first aid kit, and lockers. See goods included for the extensive equipment list. A 200-amp shop service and very well lit with T-5 lighting. The property also includes seven parking stalls in the back, with more parking in the yard, offering ample space for employees and visitors. The lease is set at $6000 per month, plus electrical and natural gas (op costs around $2000/month), making it a cost-effective option for businesses looking for a well-equipped industrial space. A minimum four-year lease is required, with terms including first and last month's rent plus a damage deposit. The zoning is CR, Commercial Residential. Snow removal is not included, and the plasma cutter, lathe, iron worker, refrigerator and more are excluded from the lease (see exclusions for the full list). This industrial space provides excellent functionality, ample workspace, and key equipment for various operations, all in a convenient location with easy access to major transportation routes. Book your showing TODAY!!
$24.00
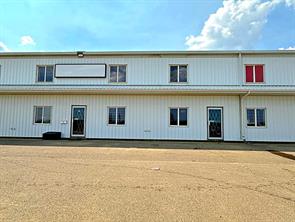
104, 280 MacLennan Crescent
MLS® #A2202632
Property TypeCommercial
CityFort McMurray
Neigh.Mackenzie Park
Size3000.00 sq.ft
Business Type Construction,Contractor Construction,Contractor
Maximize your operational efficiency with Bay 104. 3000 sqft industrial warehouse space available for lease at 280 MacLennan Crescent. It features office spaces, reception, washroom, in-floor heating and a make-up air system, ensuring a safe, comfortable, controlled, and compliant environment. The space includes two 14' bay doors for convenient access and is equipped with a floor drain and oil separator for easy maintenance. With ample parking available both in the front and back of the building. Functional and accessible solution for your business needs. Excellent exposure conveniently located in the southeast sector of the community adjacent to Highway 63 with direct access to Highway 69, MacKenzie Industrial Park offers excellent access to the airport and downtown core. Competitive net rent starting at $24.00 PSF . Predictable $1.00 annual escalations Two (2) months net rent-free . Rates and Terms Available on a five-year commitment. Call us today to book a showing.
$25.00
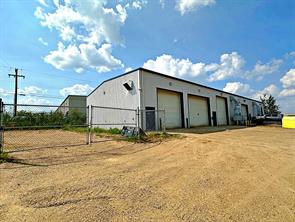
102, 286 MacLennan Crescent
MLS® #A2203611
Property TypeCommercial
CityFort McMurray
Neigh.Mackenzie Park
Size3901.00 sq.ft
Business Type
Unlock the potential of your business with this versatile 3,901 SF industrial warehouse space available for lease at 102-286 MacLennan Crescent. Designed to support a wide range of business operations, this property features 200 amp, 3-phase service, providing reliable power for heavy equipment and demanding processes. The space is equipped with in-floor heating and a make-up air system, ensuring a safe, comfortable, and compliant work environment. For streamlined logistics, the warehouse offers one 12’x16’ and two 12’x14’ grade-level bay doors, facilitating smooth loading and unloading. The property also includes a floor drain/sumps system for easy maintenance. Parking is abundant with ample parking and yard at both the front and rear of the building, to accommodate trucks, trailers, and additional equipment storage. Located in the well-positioned MacKenzie Industrial Park, this property benefits from excellent exposure in Fort McMurray's southeast sector. With direct access to Highway 69 and close proximity to Highway 63, the site offers seamless connectivity to the airport, downtown core, and major industrial routes. This functional and accessible warehouse bay is an ideal solution for businesses seeking a strategic location with modern amenities. Competitive net rent starting at $25.00 PSF Predictable $1.00 annual escalations) Two (2) months net rent-free. Rates and Terms Available on a five-year commitment Contact us today to secure this prime industrial space!
$2,200.00
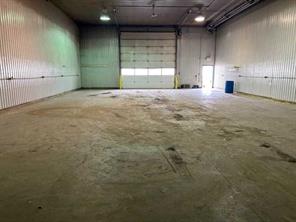
150027 Twp Rd 192 # 6 Rural Newell County
MLS® #A2211160
Property TypeCommercial
CityRural Newell, County of
Neigh.NONE
Size3200.00 sq.ft
Business Type
Very tidy, large industrial shop space for immediate possession. +/- 3200 sq. ft. with adjoining office space; 2 piece washroom. There are vacant bays available in either building. The South 5 Bay shop has large office space on each bay.. The 8 Bay Bldg. has no office space; it has drive through bays with 16 foot overhead automatic doors. Trnants pay Power and Nat. Gas heating costs. Water delivery and use is included in rent.
$2,100.00
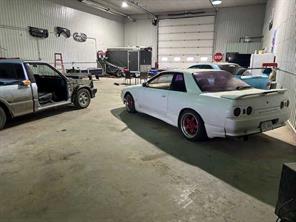
150027 Twp Rd 192 # 2 Rural Newell County
MLS® #A2211177
Property TypeCommercial
CityRural Newell, County of
Neigh.NONE
Size2800.00 sq.ft
Business Type
Vacant 40 x 70 Bays with 16 foot overhead doors for drive through easy access! Tenant pays Power and Heat costs. Water cost is included in rent. Well maintained bays have overhead Radiant heaters. Easy and quick access to both the #36 and #1 highways.! This is a spacious yard, 8 bay shop with 16ft. doors at each end for drive through ease !
$9.00
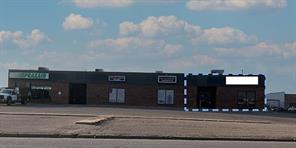
3221 2 Avenue
MLS® #A2218270
Property TypeCommercial
CityLethbridge
Neigh.Anderson Industrial Park
Size3039.00 sq.ft
Business Type
Property Description This unit features a mixed floorplan that offers a range of uses and a ton of flexibility to appeal to a variety of retail or industrial services. The floorplan breaks down as approximately 280 sf of bright open office space, 1,080 sf of showroom, 650 sf of shop and 930 sf of flex space that could be used to expand either the shop or showroom space. The unit also includes a two-piece bathroom and additional storage. Being an end-unit, there are dual access points with a prominent main entry and a secondary side entrance. The shop features one, 12’x12’ overhead door (OHD), 15’ ceilings, and a unit heater. There is also an RTU with air conditioning in the office and showroom spaces. Location Description The subject property is centrally located in the Anderson Industrial Park and is conveniently accessible via 2nd Avenue North, with high visibility and good parking. The site also has fairly direct accessibility to Highway AB-3 & AB-4, as well as 43 Street North. Current building tenants include Linde Canada Inc. (formerly Praxair) and One Guy Garage. The leased space includes 20 shared parking spaces in a large paved lot and some shared rear yard storage.
$12.00
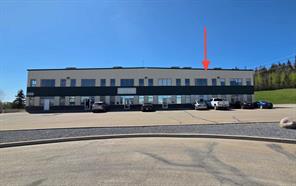
101, 7485 45 AvenueClose
MLS® #A2219406
Property TypeCommercial
CityRed Deer
Neigh.Riverside Heavy Industrial Park
Size1500.00 sq.ft
Business Type
Affordable and practical industrial/ warehouse bay located in the riverside heavy industrial park. Current use is siding contractor, tenant since early 2021. Oher Tenants in building include plumber, flooring company, HVAC contractor and coffee services company. Open front office/ display area approx. 500 SF and 1000 SF of warehouse; with open mezzanine above office area. two washrooms (one shop and one office area). space was mostly repainted in 2021. Warehouse-hi Bay halide lighting 14 x 12 overhead door, radiant tube heater in warehouse area. Front paved parking, back yard area is partially paved, remaining yard is graveled. Office area is air conditioned, vinyl plank flooring ideal for open office and or display. 2 x4 recessed florescent tube lights in t bar Ceiling grid. Common area costs estimated for 2026 at $5.50 per square foot. ($656.00 per month) Tenant has own electrical and gas meter, Telus is service provider for phone and internet.
$9.00
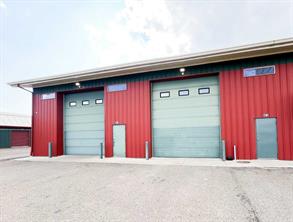
2, 127 4 Street NE
MLS® #A2233209
Property TypeCommercial
CityRedcliff
Neigh.NONE
Size2770.00 sq.ft
Business Type
Now available for lease, this exceptional and spotless industrial bay at 127 – 4 Street NE in Redcliff offers 2,770 SF of main floor space plus a 1,028 SF mezzanine, just one minute from the Trans-Canada Highway—ideal for distribution or service-based businesses. The bay features in-floor heat, 18'± ceilings, two 16' x 14' overhead doors, 225 amp 3-phase power, make-up air, transom windows that flood the space with natural light, and a 3-piece shop floor washroom. The mezzanine includes a large storage area and a full bathroom with shower and laundry. With a paved and skirted front pad, two powered rear parking stalls, and 2025 operating costs estimated at $4.47 PSF (including utilities), this clean, functional, and cost-effective space is offered at only $9.00 PSF + GST.
$1,800.00
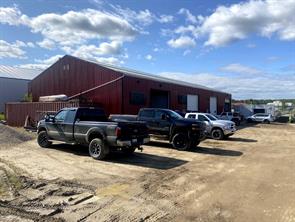
Bay C, 207 1A Avenue
MLS® #A2235844
Property TypeCommercial
CityFox Creek
Neigh.NONE
Size1500.00 sq.ft
Business Type
Great industrial shop, located just two blocks off the highway. This large bay has a washroom and shower, 14 foot high door and is large enough to store even your camper inside! Landlord covers the water and municipal taxes, tenant looks after power and gas
$13.60
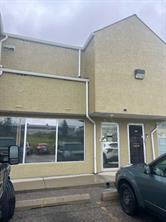
504, 3208 8 Avenue NE
MLS® #A2238527
Property TypeCommercial
CityCalgary
Neigh.Franklin
Size1000.00 sq.ft
Business Type
This premier renovated space offers a versatile layout, perfect for law office, insurance, accouning or studio, with the option to convert back to warehouse (18-ft ceilings). The unit features a functional mezzanine level, three private offices, a full bathroom, and a kitchen equipped with a dishwasher. Additional perks include three dedicated parking stalls. Ideally situated near the vibrant Barlow District and Memorial Drive for easy access to dining, shopping, and transit. Don’t miss this unique opportunity!
$10.00
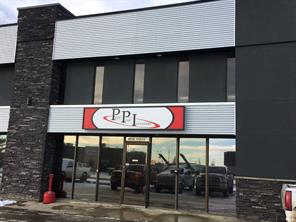
Bay 5, 8618 112 Street
MLS® #A2240832
Property TypeCommercial
CityGrande Prairie
Neigh.Richmond Industrial Park
Size3384.00 sq.ft
Business Type
3384 square foot shop and office bay available for lease in Richmond Industrial Park. 12' x 16' over head door and a sump. Basic rent is $10.00 PSF + GST and Additional Rent is $4.00 PSF plus GST. Total monthly payment is $3,948.00 plus GST, power and gas.
$14.00
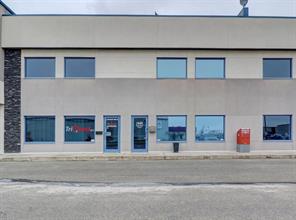
109, 8715 109 Street
MLS® #A2242188
Property TypeCommercial
CityGrande Prairie
Neigh.Richmond Industrial Park
Size3128.00 sq.ft
Business Type
Turn Key Industrial Office Condo available for immediate Occupancy. A well laid out total of 3128 sq.ft. offers, 2208 sq.ft. of office space plus a 23'x40'(920 sq.ft.) shop area. The office space is split over two floors offering 7 private offices, 3 two pc. bathrooms, kitchen area plus reception, open work space areas and meeting space. The location of this property on 109st. offers great access to 84 avenue and Hwy.40 and will allow the opportunity to be in close proximity to your clients & customers. The building site as a whole offers great paved parking in the front & rear of the property. Signage options can increase your visibility as well. The Landlord is prepared to work with interested tenants on rent incentives and lease terms to assist in your transition to this great new space. Call a Commercial Realtor today to make arrangements to view the property and take your operations to the next level. Base rent: 3126ft. X $14= $3647+GST Net rent: 3126ft. X $5.75= $1497.88 + GST
$375,000.00
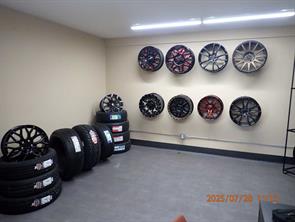
Address Not Available
MLS® #A2242956
Property TypeCommercial
CityRed Deer
Neigh.
Size2705.00 sq.ft
Business Type
Business for Sale with Lease – Wholesale & Retail Tire Shop | Red Deer, AB This well-established wholesale and retail tire shop is now available for sale with lease in place. Located in the busy and accessible Northland Industrial area of Red Deer, the business has been operating successfully for over four years and boasts a strong client base of more than 3,000 active customers. The shop is fully equipped and exceptionally well maintained—offering a turnkey opportunity for a new owner to step in with confidence. Operational efficiency is supported by professionally designed websites, modern inventory management software, and an organized staff scheduling system. The facility includes custom-designed tire storage shelving and an exterior container for additional storage needs. A key strength of this business is its well-established supplier accounts for tires, rims, and parts, with competitive pricing and same-day delivery options already negotiated and in place. The layout is thoughtfully designed, with a welcoming front reception area featuring a custom maple wood desk, a freshly painted tire and rim showroom, and a comfortable customer lounge complete with a sofa, 32-inch smart TV, and built-in cabinetry. Upstairs, staff enjoy access to a fully equipped lunchroom with fridge, microwave, and cabinetry—plus an additional room that can serve as office space or extra storage. The large service bay is designed to accommodate up to four vehicles at a time, making this shop well-equipped for continued operations in tire sales, installation, oil changes, and other automotive services. Stock is sold separately, not included in the sale price. Stock pricing to be negotiated.
$1,815.00
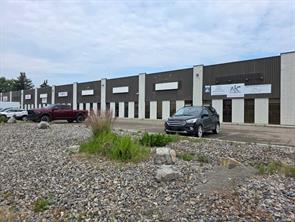
4830 78
MLS® #A2243775
Property TypeCommercial
CityRed Deer
Neigh.Northlands Industrial Park
Size2715.00 sq.ft
Business Type
Part of a multi-tenant building in Northlands Industrial park. Main floor front area has large storage area with windows and a washroom. Currently the mezzanine in the shop is wide open but can be framed in for 2 rooms. The shop has a separate washroom, infrared heating, florescent lighting, sump and 12’x14’ overhead door with Lexan panels. The shop has an approximate 19’ ceiling height. with a shared graveled rear yard. Estimated NNN is $3.40/sq.ft. The landlord is willing to negotiate 3 months free basic rent on an accepted 3-5 year lease!!!
$5,000.00
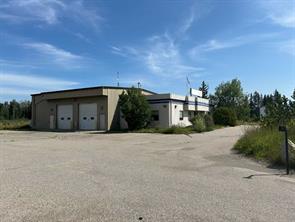
Highway 27
MLS® #A2245197
Property TypeCommercial
CityRural Mountain View County
Neigh.NONE
Size4375.00 sq.ft
Business Type
Industrial complex with office space as well as inside truck parking. There is plenty of room to bring the big trucks or to establish your manufacturing facility. It is all here, located on highway 27 between Olds and Sundre. Don't miss the opportunity.
$19.00
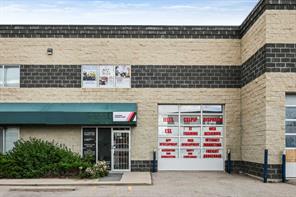
311, 32 Westwinds Crescent NE
MLS® #A2247697
Property TypeCommercial
CityCalgary
Neigh.Westwinds
Size3587.00 sq.ft
Business Type
Prime Office Space for Rent in Westwinds, Calgary North East. This versatile unit offers over 3,580 sq. ft. of prime office space across two levels in Calgary’s North East Quadrant in the community of Westwinds. Located near the Calgary International Airport with easy access to Stoney Trail and Deerfoot Trail, it's a convenient and accessible spot for various professional uses. Previously approved for a college / school, this space is perfect for educational institutions, training centres, or professional offices. The layout is flexible, allowing for easy customization to meet your needs. Lease terms are negotiable. Contact us today to schedule a private showing and see how this space can work for your business.
$10.00
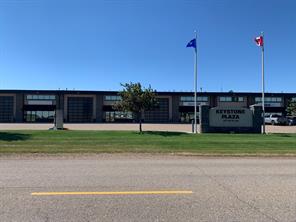
4, 1771 30 Street SW
MLS® #A2251637
Property TypeCommercial
CityMedicine Hat
Neigh.South West Industrial
Size5000.00 sq.ft
Business Type Agriculture,Auto Repair-Specialty,Construction,Contractor,Education,School ,Hardware,Industrial ,Other,Recreation ,Utility,Warehouse,Wholesale Agriculture,Auto Repair-Specialty,Construction,Contractor,Education,School ,Hardware,Industrial ,Other,Recreation ,Utility,Warehouse,Wholesale
Class A industrial space located in the South West Light Industrial area with excellent access to both Highway 1 and 3. This bay consists of 5,000 sq. ft. open for development. one drive thru bay and one drive in bay.
$1,600.00
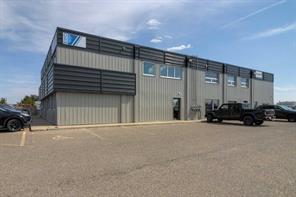
#230, 2910 16 Avenue N
MLS® #A2252323
Property TypeCommercial
CityLethbridge
Neigh.Churchill Industrial Park
Size1492.52 sq.ft
Business Type
This 1,376 sq. ft. space offers bright, open-concept offices with a view. Recently updated with new flooring, fresh paint, modern cabinetry, and security cameras, the main floor also includes a convenient storage room. A perfect fit for a small business looking for a professional and well-maintained location. Don’t miss out on this prime opportunity!
$12.00
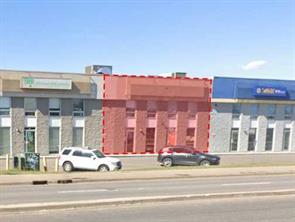
106A, 6660 Taylor Drive
MLS® #A2253443
Property TypeCommercial
CityRed Deer
Neigh.Golden West
Size2500.00 sq.ft
Business Type
This 2,500 SF unit, located in Golden West, is available for lease. The unit features an open area, one office/storage room, and one washroom. The remaining area is a wide-open warehouse with (1) 16' overhead door. Ample paved parking is available in front, shared with neighbouring tenants of the building. Yard space is available for an additional monthly fee. Additional Rent is $5.32 per square foot for the 2025 budget year. This location offers excellent visibility from Taylor Drive and 67th Street, and provides easy access to Highway 11 and Highway 2.
$1,600.00
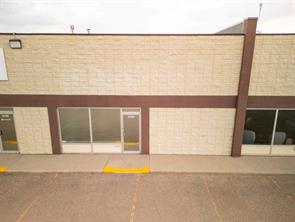
3126 2 Avenue N
MLS® #A2254789
Property TypeCommercial
CityLethbridge
Neigh.Anderson Industrial Park
Size2400.00 sq.ft
Business Type
Prime 2,400 sq ft commercial bay featuring an open-concept showroom at the front, ideal for retail or client-facing operations. Includes a storage mezzanine for efficient inventory management and a make-up air system for optimal ventilation and comfort. Versatile layout suitable for a variety of business uses. Great location with convenient access and ample parking.
$9.00

5, 7969 49 Avenue
MLS® #A2255120
Property TypeCommercial
CityRed Deer
Neigh.Northlands Industrial Park
Size4517.00 sq.ft
Business Type
TURN-KEY SUB-LEASE AVAILABLE!. SUBSTANTIALLY RENOVATED INDUSTRIAL BAY, Located in Northlands Industrial Park, this fully developed, HIGH-END 4,517 SQ FT Light-Industrial bay featuring a total of 6 offices (3-up), 3 baths (1-up), and an executive-finished boardroom (1,265 SQ FT developed mezzanine space). At the back there's 1900 SQ FT+/- of shop/storage space at the back. (70'x28'W) with a total main-floor footprint of 3,252 SQ FT (28'x120'). A large 12x14' Overhead Door w/ automatic opener, ceiling height of 18', services the back. Partially paved back-alley access for easy loading/ unloading and a generous helping of parking at the front & rear. A tremendous opportunity to sub-lease this nicely built-out industrial condo! . All Office spaces are air conditioned. Operational Expenses of $4.45/PSF or $1,675.05/month (2025) which includes, Taxes, insurance, condo fees, water & sewer. With a base rent of $3,387.75/month, puts this bay at an asking price of $5,062.80/month or $13.45/PSF total rent on an introductory price! Easy to show during business hours. Possession can be immediate.
$14.00
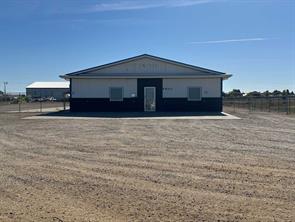
5800 66 Avenue
MLS® #A2258221
Property TypeCommercial
CityTaber
Neigh.NONE
Size4672.00 sq.ft
Business Type
Set on a full acre in Taber’s Eureka Industrial Area, this 2015-built property is available for lease. Designed for businesses that want office space with just the right amount of shop capacity. The fenced lot offers secure yard storage and plenty of parking, while the low-maintenance metal-and-brick exterior and metal roof keep upkeep to a minimum. At the front, a reception area gives you a clean, professional place to welcome clients. Behind it, a storage room keeps supplies tucked out of sight. Two windowed offices face the hall, with two more enclosed rooms that can be set up as offices, records storage, or flex space depending on how you run your operation. Down the hall from there, a large open bullpen area is ready for cubicles, drafting tables, or workstations. Across the hall, a well-sized boardroom offers space for meetings, safety briefings, or client presentations. There’s also a kitchen/lunchroom that makes longer workdays a little more comfortable. Continue toward the back, where you’ll find two restrooms and then the shop area—about 1,357 sq. ft. of radiant-heated bay space with a 9’6” overhead door. If this space is for you, call your commercially licensed realtor today!
$199,000.00
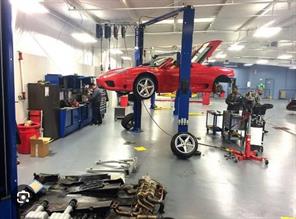
Address Not Available
MLS® #A2258841
Property TypeCommercial
CityCalgary
Neigh.
Size3850.00 sq.ft
Business Type Auto Repair-Specialty,Auto Service Auto Repair-Specialty,Auto Service
Exceptional Opportunity in SE Calgary Acquire a highly profitable, well-established automotive maintenance and repair business. Operating since 2023, this shop has built a loyal, repeat clientele and delivers consistent monthly revenue. The 3,850 sq ft facility features a spacious service bay with three hoists, a large fenced front yard for tire storage, back yard parking and customer parking in front. A favorable lease with renewal options is already in place, offering low rent relative to revenue. The business is fully staffed, allowing for a smooth transition—ideal for a hands-on mechanic or an investor seeking a turnkey operation. Financial statements available to qualified buyers under NDA.
$13.00
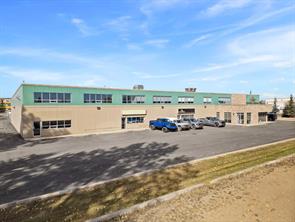
259 Burnt Park Drive
MLS® #A2260358
Property TypeCommercial
CityRural Red Deer County
Neigh.Burnt Lake Indust. Park
Size4500.00 sq.ft
Business Type
This well-maintained industrial building on 3.36 acres is available for lease. The building is 20,887 SF (footprint) and the potential to demise the building for a long term, qualified tenant. with 4,500 SF options up to 13,300 SF. There is a large reception/waiting area, multiple private offices, a boardroom, staff lunchroom, storage space, and washrooms on both floors. The shop is split into separate areas with up to (6) 12' x 14' overhead doors and the building is equipped with 800 AMP Phase 3 Power. There is a large fenced compound yard with ample paved parking available. The property offers excellent visibility from Highway 2, with easy access to both Highway 11 and Highway 2 Additional Rent is estimated at $3.00 PSF for the 2025 budget year. The property is also available for sale, or can be leased as a whole.
$25.00
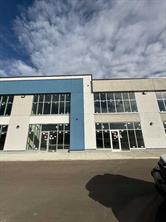
1115, 4120 108 Avenue NE
MLS® #A2261717
Property TypeCommercial
CityCalgary
Neigh.Stoney 3
Size2200.00 sq.ft
Business Type
Welcome to this brand-new industrial bay for sale in the thriving business hub of Jacksonport Gate NE, one of Calgary’s fastest-growing commercial corridors. This 2,200 sq. ft. bay offers a highly functional and modern design, perfect for a wide variety of businesses seeking a strategically located property with excellent long-term value. With I-G (General Industrial – Light) zoning, this unit provides exceptional flexibility for multiple permitted uses, making it an ideal choice for owner-users looking to grow their operations or investors seeking a high-demand property in a prime location. The bay features a 52 feet clear ceiling height, offering ample vertical space for racking, warehousing, or light manufacturing activities. The rear of the unit is equipped with a commercial-grade overhead door, ensuring seamless loading and unloading for businesses that rely on shipping and receiving. The open floor plan creates maximum usability and efficiency, allowing future owners to customize the space to suit their operational needs. As part of a brand-new construction project, the unit delivers a modern and professional exterior presence that enhances the image of any business occupying the space. Jacksonport Gate NE is quickly becoming one of the most sought-after commercial and industrial destinations in Calgary, with its strategic location just minutes away from Calgary International Airport, Stoney Trail, Airport Trail, and Metis Trail. This connectivity provides unparalleled convenience for transportation, distribution, and client access, making it a hotspot for a wide variety of trades, service providers, logistics companies, and professional businesses. The surrounding development is home to a growing mix of retail, office, and industrial users, creating a dynamic and well-established commercial environment that continues to attract strong demand. Whether you are an owner-operator searching for a modern space to run your business or an investor looking for a versatile, income-producing property, this industrial bay offers the perfect opportunity. With its brand-new construction, premium location, functional design, and highly desirable zoning, this property checks all the boxes for long-term value and operational success. Take advantage of this rare opportunity to own in Jacksonport Gate NE, where the combination of location, quality, and flexibility makes this offering truly unique. Contact us today to schedule a private tour or to learn more about this exceptional industrial property.
$14.00
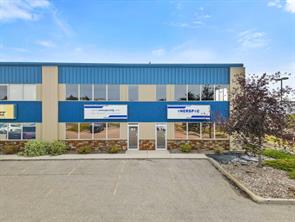
B1 & B2, 53 Burnt Park Drive
MLS® #A2263426
Property TypeCommercial
CityRed Deer
Neigh.East Burnt Lake
Size4309.00 sq.ft
Business Type
Located in Burnt Lake Industrial Park, this 4,309 SF double unit features a reception area, five private offices, a staff lunchroom, and two washrooms (one of which is accessible from the shop). The shop is wide-open with (2) 16' x 16' overhead doors and a large storage mezzanine. There is 2,640 SF (88' x 30') of dedicated yard space behind the building and ample paved parking available directly in front. Additional Rent is $6.09 per square foot for the 2025 budget year. This is an excellent location, with easy access to Highway 11 and Highway 2. The property is also available for sale.
$1,800.00
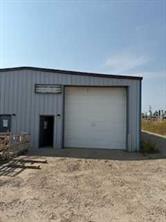
10006 98 Street
MLS® #A2263944
Property TypeCommercial
CityGrande Cache
Neigh.NONE
Size1728.00 sq.ft
Business Type
Looking for a shop to lease. Then this might be the one for you. Great pull thru bay for large truck, Drive by take a look.
$18.00
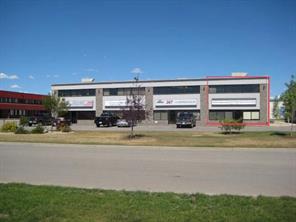
101, 11312 98 Avenue
MLS® #A2264574
Property TypeCommercial
CityGrande Prairie
Neigh.Richmond Industrial Park
Size3808.00 sq.ft
Business Type
High quality industrial office & shop combo available for lease November 1, 2025. Well cared for unit offering up to 10 offices + boardroom, kitchen area, storage, reception split over two floors plus 24’ x 28’ 672SQ.FT. shop area with 14’ Overhead Door. The fully paved site offers good parking in front of the unit plus large parking/storage area to the rear of the unit, easy access from two sides allows for good turning & access points. This space is well located in Richmond industrial park on the west end of Grande Prairie which will provide easy access for staff & customers and put your operations right in the heart of one of Grande Prairie’s best locations. 3808SQ.FT.= BASE RENT($18.00) $5712.00/MTH + NET RENT($5.30) $1681.87/MTH: TOTAL MONTHLY COST= $7393.87 + GST. Tenant responsible for power & gas utilities. Good quality office/shop spaces are in high demand and this space will outshine others in the market as far as condition, location & functionality. Call a commercial Realtor today to arrange a viewing.
$26.00
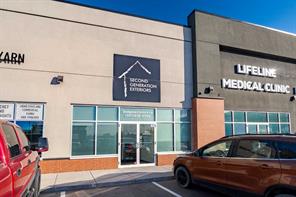
3121, 2920 Kingsview Boulevard SE
MLS® #A2264726
Property TypeCommercial
CityAirdrie
Neigh.Kingsview Industrial Park
Size1677.00 sq.ft
Business Type
Located in the highly desirable Kingsview Industrial Park in Airdrie, this 1677 sq ft commercial unit provides an ideal solution for businesses seeking flexible office and industrial space. With a well-balanced design featuring both office areas and warehouse/bay space, this property is perfect for companies that require a combination of professional workspaces and operational capacity. Within the 1677 sq ft you will find a front lobby space along with 3 offices, a kitchen and 1 bathroom. The industrial bay features High-clearance ceilings, Overhead door and concrete floors. Plenty of parking and great access off the 40th Ave overpass. Monthly Lease cost is Net lease $3,633.50 + GST, Estimated 2025 Op Costs: $14.00 /sqft .
$2,500.00
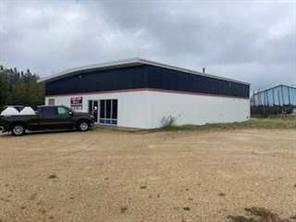
3 Onely Crescent
MLS® #A2265228
Property TypeCommercial
CitySwan Hills
Neigh.NONE
Size3600.00 sq.ft
Business Type
This would make a great shop for retail, small engine repairs, or whatever business you can dream up for this large shop!
$28.00
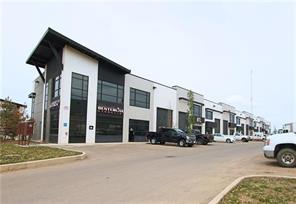
305, 400 Mackenzie Boulevard
MLS® #A2265793
Property TypeCommercial
CityFort McMurray
Neigh.Mackenzie Park
Size1591.00 sq.ft
Business Type
FOR SALE OR LEASE – FLEXIBLE INDUSTRIAL BAY IN MACKENZIE INDUSTRIAL PARK. This 1,591 sq. ft. bay offers exceptional value and versatility within a first-class Kuusamo-built development on MacKenzie Boulevard. Ideal for light to medium industrial operations, service businesses, or vehicle and equipment storage, this unit is designed for functionality and comfort. The space features front grade-level loading with a 12’ x 16’ overhead door and man door, 22’ ceiling height, and durable pre-cast concrete construction. A professionally installed air make-up system ensures proper ventilation, consistent air quality, and temperature control—making the space ideal for working with vehicles, operating equipment, or running mechanical or detailing services year-round. Additional features include a floor drain, two-piece bathroom, and two dedicated parking stalls. Strategically located in the southeast sector of Fort McMurray, adjacent to Highway 63 with direct access to Highway 69, MacKenzie Industrial Park offers excellent visibility and convenient access to the airport, downtown, and major industrial corridors. Available for immediate possession, with affordable condo fees that include water.
$10.50
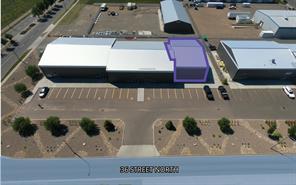
3036 36 Street N
MLS® #A2265919
Property TypeCommercial
CityLethbridge
Neigh.Sherring Industrial Park
Size2900.00 sq.ft
Business Type
The subject property is part of a desirable development and offers an energy-efficient design, a paved yard and driveway, with great visibility. The unit features a large open shop space in the rear with 20’ ceiling height, one 14’x16’ OHD, and a make-up air unit. Located at the intersection of 36 Street and 32 Avenue North, the property is surrounded by successful businesses and anchored by Wal-Mart and the Lethbridge Sports Park. With easy corner access, the property is a great fit for warehousing, general trades, light manufacturing, and other light industrial users. The location offers convenient and easy access for large vehicles with an exceptional highway infrastructure corridor. - 3-Phase, 200 AMP electrical - 20’ clear span ceilings - One 14’x16’ OHD - Energy efficient design - Desirable location
$3,000.00
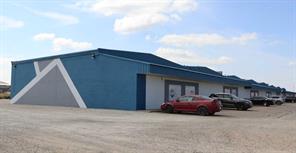
3608 14 Avenue N
MLS® #A2267363
Property TypeCommercial
CityLethbridge
Neigh.Churchill Industrial Park
Size3200.00 sq.ft
Business Type
There are several units to lease at this site. Units range from 1600 sf to 3200 sf.
$14.00
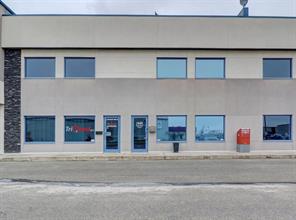
109A, 8715 109 Street
MLS® #A2270868
Property TypeCommercial
CityGrande Prairie
Neigh.Richmond Industrial Park
Size2024.00 sq.ft
Business Type
Turn Key Industrial Office Condo available for immediate Occupancy. A well laid out total of 2,024 sq.ft. offers, 1,104 sq.ft. of office space plus a 23'x40'(920 sq.ft.) shop area. The main office space offering 4 private offices, 2 two pc. bathrooms, kitchen area plus reception, open work space areas and meeting space. The location of this property on 109st. offers great access to 84 avenue and Hwy.40 and will allow the opportunity to be in close proximity to your clients & customers. The building site as a whole offers great paved parking in the front & rear of the property. Signage options can increase your visibility as well. The Landlord is prepared to work with interested tenants on rent incentives and lease terms to assist in your transition to this great new space. Call a Commercial Realtor today to make arrangements to view the property and take your operations to the next level. Total: $3,331.16 + GST Base rent: 2,024 sq/ft. X $14= $2,361.33+GST Net rent: 2,024 sq/ft. X $5.75= $969.83 + GST
$14.00

109B, 8715 109 Street
MLS® #A2270869
Property TypeCommercial
CityGrande Prairie
Neigh.Richmond Industrial Park
Size1104.00 sq.ft
Business Type
Turn Key Industrial Office Condo available for immediate Occupancy. A well laid out total of 1,104 sq.ft. of second floor office space. The office space offers 4 private offices, 1 two pc. bathrooms, open work space areas and meeting space. The location of this property on 109st. offers great access to 84 avenue and Hwy.40 and will allow the opportunity to be in close proximity to your clients & customers. The building site as a whole offers great paved parking in the front & rear of the property. Signage options can increase your visibility as well. The Landlord is prepared to work with interested tenants on rent incentives and lease terms to assist in your transition to this great new space. Call a Commercial Realtor today to make arrangements to view the property and take your operations to the next level. Total: $1,817.00 + GST Base rent: 1,104 sq/ft. X $14= $1,288.00+GST Net rent: 1,104 sq/ft. X $5.75= $529.00 + GST
$10.00
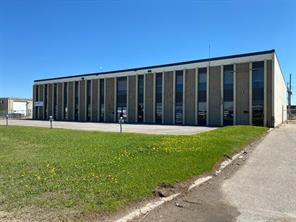
103, 8439 111A Street
MLS® #A2270872
Property TypeCommercial
CityGrande Prairie
Neigh.Richmond Industrial Park
Size5000.00 sq.ft
Business Type
ROCK BOTTOM PRICING ON A GREAT SHOP/OFFICE SPACE. Quick access to 84 ave. & Hwy.40 this space offers 3800sq.ft. of shop space plus 1200sq.ft. of office/showroom area. Two 14' x 16' powered overhead doors, two bathrooms, 17'+ clear ceiling height, large power supply, secured fenced yard space, customer parking. The space is recently underwent a massive renovatios to include: new lighting & ceiling in office area, new paint, new flooring + bathroom updates. You will not find a better combination of quality & value anywhere in the city or county. Triple net costs are estimated at $6.00/sq.ft. and will include all utilities. Call a Commercial Realtor for further information today!!!
$16.00
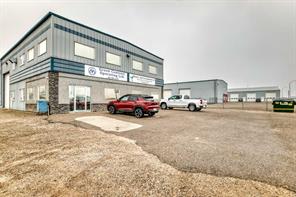
116 Orchard Way
MLS® #A2271280
Property TypeCommercial
CityStrathmore
Neigh.Spruce Business Park
Size4257.00 sq.ft
Business Type Commercial ,Industrial Commercial ,Industrial
Bring Your Business to Strathmore, AB Fully Furnished Commercial/Industrial Space Available 7 private offices – ready to move in Reception & meeting area – welcoming and functional Conference room – ideal for team collaboration Flex area – adaptable to your business needs Storage room – organized space for supplies 2 bathrooms – convenience for staff and clients Attached shop – 46’ x 34’6 with 16’ x 14’ electric door Yard space – additional utility and access ?? Located in the growing community of Strathmore, AB ?? Lease rate: $16 per sq. ft. + Triple Net ?? Ready for immediate relocation and expansion
$4,000.00

5719 50 AVE
MLS® #A2271390
Property TypeCommercial
CityWhitecourt
Neigh.NONE
Size2400.00 sq.ft
Business Type
This is a great shop with many uses! With both office space, storage space, two bays and a very large gated yard, you can also take advantage of having a hoist, air compressor, office furniture, shelving and a shed included.
$1,500.00
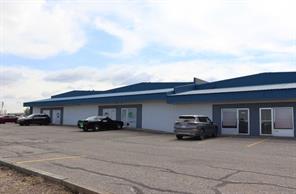
3612 14 Avenue N
MLS® #A2272762
Property TypeCommercial
CityLethbridge
Neigh.Churchill Industrial Park
Size1600.00 sq.ft
Business Type
There are several units to lease at this site. Units range from 1600 sf to 3200 sf.
$14.00
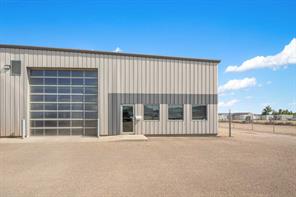
1, 4807 40 Avenue
MLS® #A2272952
Property TypeCommercial
CityLloydminster
Neigh.Sask Industrial
Size5000.00 sq.ft
Business Type
Available immediately! 5,000 square feet (SF) with 2 bays including a 100’ drive thru! This lease space is in an excellent location providing great visibility along the 40th Avenue truck route and easy access being located just north of HWY 16 (44th Street). Highway 17 (50th Avenue) can also be easily accessed. THE LEASE SPACE INCLUDES: 100’ drive thru bay with a trench drain and 16’x16’ overhead doors, 2nd bay has approximately 70’ of depth with a sump and 16’x16’ overhead door, approx. 690 SF of mezzanine space currently set up as a staff area and includes laundry hook ups, main floor office (19’4x11’), 3 piece bathroom with shower, 18’ ceilings at the center, floor heat, 3 phase power (120/240), fenced compound (approx. 150’x60’) plus the possibility of additional yard space. The rest of this building is occupied by 3 Guys Truck Wash.
$1,600.00
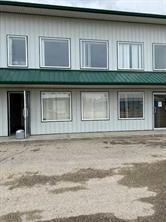
4, 4213 42 Avenue
MLS® #A2273386
Property TypeCommercial
CityWhitecourt
Neigh.NONE
Size1790.00 sq.ft
Business Type
Excellent location just 1 block off highway 43 Hilltop. paved front parking
$12.00
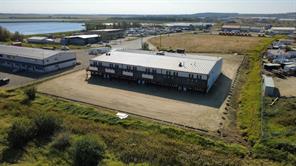
18 Sylvaire Close
MLS® #A2273584
Property TypeCommercial
CitySylvan Lake
Neigh.Cuendet Industrial Park
Size5000.00 sq.ft
Business Type
Welcome to an opportunity to lease this 5,000 SF commercial property! Located in a prime location just off HWY 20 and HWY 11A, your business will be positioned in Sylvan Lake’s prime industrial zone. The 5,000 SF property includes main and upper level office spaces, kitchenettes and additional flex use space. The property is situated on 1.73 acres, the gated rear yard storage and six oversized overhead doors supports material handling and other industrial uses. Wash bay included, 16ft doors, 3 bays are 75ft length and . Lease option available. Trades accepted. NNN TBD. No storage in front.
$6,000.00
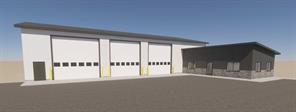
1212 30 Street N
MLS® #A2273740
Property TypeCommercial
CityLethbridge
Neigh.Churchill Industrial Park
Size4900.00 sq.ft
Business Type
New 50' x 86' shop with three overhead doors, and attached 612 sqft fully finished office with washroom. 7500CFM Air Make Up Air, mounted on mezzanine, ducted to high level with balancing device. Fresh air intake ducted from outside c/w 30x60 louvre and filter racks and 2" Foil Back Insulation. Interlock with exhaust fan to run with building lights. 2 - 150K BTUH Radiant Heaters, vented thru roof. 70K BTUH Furnace for office space, c/w 2ton AC, 2KW electric FA heater. 1hr Fire Dampers @ mech room, 3Ø 200A 120/208V service, Oil/water separator with in floor trench drains. Second washroom in shop. Tenant to pay property taxes, insurance and utilities.
$2,400.00
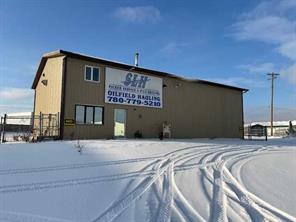
4125 41 Avenue
MLS® #A2274760
Property TypeCommercial
CityWhitecourt
Neigh.NONE
Size2400.00 sq.ft
Business Type
For sale or lease, if interested in leasing $2,400 / month for 3 year term, triple net lease. subject also to GST. 2,400 shop with new radiant heat, two 16 foot overhead doors, yard is fenced and .95 of an acre. There is an office on the main level and one in the mezzazine as well as additional storage. Quick access to hwy 43.
$3,000.00
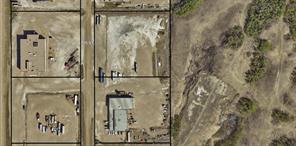
9103 75 Street
MLS® #A2274985
Property TypeCommercial
CityPeace River
Neigh.West Hill Com/Ind
Size0.00 sq.ft
Business Type
Here is a great opportunity to lease an almost 2-acre parcel of land that is full fenced, level and graveled. Located on the West Hill, just off Highway 2 and Highway 743, the location is great for those looking for secure storage for equipment, vehicles and more. Call today to find out more!
$4,000.00
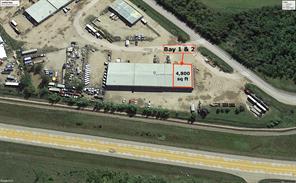
Bay #1 & 2, 4000 Landry Avenue
MLS® #A2275397
Property TypeCommercial
CityRural Red Deer County
Neigh.Blindman Industrial Park
Size4800.00 sq.ft
Business Type
TREMENDOUS HWY 2A EXPOSURE. This Double bay has a great mix of shop space, mezzanine for storage and three offices, lunch room and a two baths. This END-CAP Unit is apart of a 6 unit, Multi-tenanted building on just over 4 ACRES. POWERED GATE/FOB ACCESS for added yard & bay security. 200 AMP power, Fenced storage compounds available (extra$$$) $5,800/month (including NNN charges) . Bay depth size 80' (4,800 SQ/FT) with two- 12'x16' OHD. Secured compound on the north side of the building. NEW ROOF IN 2019. Shared yard w/ common access. Newly re-packed, gravelled and graded yard. (Total lease cost w/ Operational costs of $4.50/PSF is $1,800/month) Additional fenced storage compounds are available (extra $$$)
$10.00
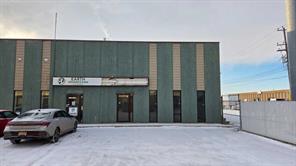
11, 7628 49 Avenue
MLS® #A2275445
Property TypeCommercial
CityRed Deer
Neigh.Northlands Industrial Park
Size2816.00 sq.ft
Business Type
Includes a fenced compound for exclusive Tenant use. Fenced area is approximately 48 x 88 feet and is situated next to the leased premises. Warehouse area : 12 x 14 high Overhead door, 42 inch man door; floor sump, upgraded warehouse lighting, one radiant tube heater and one overhead forced air heater. Open mezzanine above the office and reception area. Vent fan on West wall. Two washrooms; located near front office area. Office area: has been refreshed with paint, new LED lighting, new Vinyl Plank flooring, T bar ceiling and grid. Office is heated with a forced air furnace separate from the warehouse area. Layout is one office and open reception/ display or workstation area. This unit is ready for possession and is part of a 12 unit complex located in the Northland Industrial Park with convenient access to Gaetz Ave. Additional rents for 2026 estimated at $4.50 psf per year; Tenant will have their own electricity and gas meter; water and sewer is common. Rate shown is for year one of a multi year lease.
$11.00
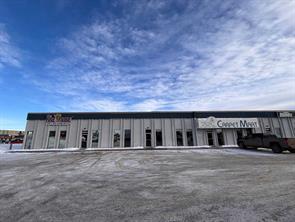
15, 7667 50 Avenue
MLS® #A2276699
Property TypeCommercial
CityRed Deer
Neigh.Northlands Industrial Park
Size4096.00 sq.ft
Business Type
Great location with terrific exposure to heavily travelled Gaetz/50 Avenue. This is a well maintained building. Unit with retail frontage. lots of customer parking with easy access from 77th Street and Gaetz/50 Avenue. Warehouse area is radiant tube heating, and the retail/sales area is heated by a gas furnace. Electrical consists of Phase 3 100-amp power. Base Rent is $11.00 per sq. ft. per year with escalations assuming 5-year lease. NNN Costs are approximately $6.00 per sq. ft. for 2026. Property taxes are included in Triple Net Costs.
$13.50
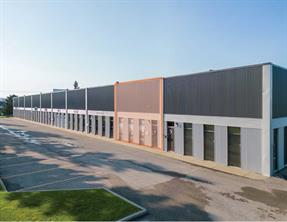
Unit 2, 1925 39 Avenue NE
MLS® #A2277267
Property TypeCommercial
CityCalgary
Neigh.North Airways
Size3007.00 sq.ft
Business Type
3,007 SF industrial bay in a prime Northeast location near 39 Avenue and 19 Street NE. The office area is approximately 1,000 SF and includes two private offices, an open-concept area, and washrooms. The warehouse area comprises approximately 2,007 SF, featuring 20 ft clear ceiling height, 100 amps of power (TBV), one drive-in door (12 ft W x 14 ft H), and LED lighting. Conveniently located near 32 Avenue NE, with close proximity to McKnight Boulevard NE and Deerfoot Trail NE, and surrounded by several restaurants, cafés, and retailers. Available immediately. The lease rate is $13.50 PSF with step-ups, plus operating costs of $8.27 PSF (estimated 2025), for a gross rate of $21.77 PSF. This equates to approximately $5,500 per month, plus utilities and GST. Please note: no automotive use permitted.
$13.00
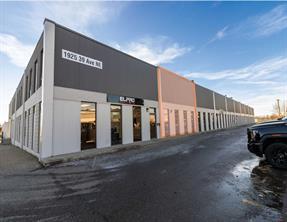
Unit 8, 1925 39 Street NE
MLS® #A2277382
Property TypeCommercial
CityCalgary
Neigh.North Airways
Size4105.00 sq.ft
Business Type
4,105 SF industrial bay in a prime Northeast location near 39 Avenue and 19 Street NE. The office area totals approximately 1,718 SF and includes a reception area, five private offices, a kitchenette/lunchroom, and washrooms, including one barrier-free washroom. The 2,387 SF warehouse offers a functional wide layout (approximately 39 ft wide x 65 ft deep) with 18 ft clear ceiling height, 100 amps of power (TBV), one drive-in door (12 ft W x 14 ft H), and one dock door (8 ft W x 10 ft H). Conveniently located near 32 Avenue NE, with close proximity to McKnight Boulevard NE and Deerfoot Trail NE, and surrounded by restaurants, cafés, and retailers. Available immediately. The lease rate is $13.00 PSF with step-ups, plus operating costs of $8.27 PSF (estimated 2025), for a gross rate of $21.27 PSF. This equates to approximately $7,300 per month, plus utilities and GST. Please note: no automotive use permitted.
$16.00
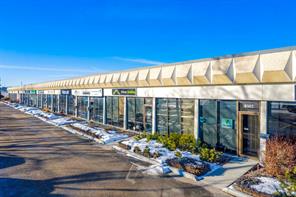
6163 6 Street SE
MLS® #A2277490
Property TypeCommercial
CityCalgary
Neigh.Manchester Industrial
Size2304.00 sq.ft
Business Type
Rare 2,304 SF industrial bay located in Manchester Industrial Park with direct visibility to Blackfoot Trail SE. The space features a large front showroom, two spacious offices, a kitchenette, and two washrooms, totaling approximately 1,344 SF of office space. At the rear of the unit is approximately 960 SF of warehouse space, equipped with 100 amps of power (TBV), one dock door (8 ft x 8 ft), and a bonus storage mezzanine (free of charge). Reserved parking plus street parking are available. The property offers close proximity to 58 Avenue SE, Blackfoot Trail SE, Glenmore Trail SE, and Deerfoot Trail SE. In addition, near Chinook Mall and Chinook LRT station. The lease rate is $16.00 PSF with step-ups, plus operating costs of $8.60 PSF, for a gross rate of $24.60 PSF. This
$12.00
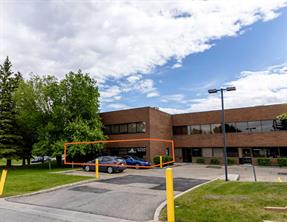
Suite 1A, 4321 23B Street NE
MLS® #A2277534
Property TypeCommercial
CityCalgary
Neigh.North Airways
Size1139.00 sq.ft
Business Type
1,139 SF office space with ample natural light located in the North Airways Industrial Park. The office includes three large private offices, a bullpen area, and one washroom. Reserved parking and ample street parking are available, with the unit adjacent to generous green space. Utilities are included in the operating costs. Nearby several restaurants, cafes and hotels in the area. The property offers close proximity to McKnight Boulevard, 32 Avenue NE, and easy access to Deerfoot Trail NE. The lease rate is $12.00 PSF with step-ups, plus operating costs of $10.58 PSF, for a gross rate of $22.58 PSF. This equates to approximately $2,200 per month, plus GST. Available immediately.
$500.00
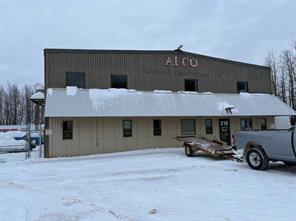
5, 216 Birch Road NE
MLS® #A2277982
Property TypeCommercial
CitySlave Lake
Neigh.NONE
Size405.00 sq.ft
Business Type
Single office space for lease! Upstairs offices have own entrance and own AC. Plenty of parking for customers and staff alike. 2 bathrooms and access to a conference room. Price includes all utilties, and yard maintenance.
$500.00
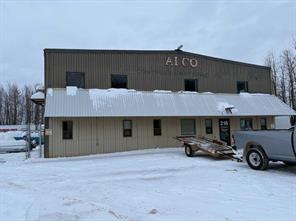
2, 216 Birch Road NE
MLS® #A2277985
Property TypeCommercial
CitySlave Lake
Neigh.NONE
Size527.00 sq.ft
Business Type
Single office space for lease! Upstairs offices have own entrance and own AC. Plenty of parking for customers and staff alike. 2 bathrooms and access to a conference room. Price includes all utilties, and yard maintenance. THis unit recently painted and has new laminate flooring
$500.00
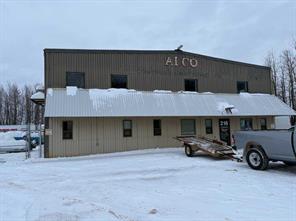
1, 216 Birch Road NE
MLS® #A2277989
Property TypeCommercial
CitySlave Lake
Neigh.NONE
Size466.00 sq.ft
Business Type
Single office space for lease! Upstairs offices have own entrance and own AC. Plenty of parking for customers and staff alike. 2 bathrooms and access to a conference room. Price includes all utilties, and yard maintenance. THis unit recently painted and has new laminate flooring
$13.75
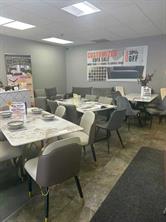
6, 3700 19 Street NE
MLS® #A2278950
Property TypeCommercial
CityCalgary
Neigh.North Airways
Size4117.00 sq.ft
Business Type
This well-positioned industrial bay features totaling 4,117 sq ft, with one year remaining on the current term. The space features a large front showroom, two spacious offices, a kitchenette, and two washrooms. The current monthly rent is $6,900, inclusive of additional rent and GST, based on a competitive base rate of $13.75 per sq ft. The upper level (approximately 700 sq ft) is currently subleased on a month-to-month basis at $1,250 plus GST, providing immediate offset income. Effective March 1, 2026, to February 28, 2027, the base rent will increase modestly to $14.00 per sq ft. A new head lease is negotiable directly with the landlord, offering flexibility for long-term planning. The site is featuring excellent visibility along 19 Street NE and offers outstanding exposure and easy access for both clients and customers. Enjoy quick and convenient access to McKnight Trail, Deerfoot Trail, and Barlow Trail, with 32nd Avenue just one minute away, ensuring excellent connectivity throughout the city. The site also provides abundant parking with designated stalls. Automotive uses are not permitted.
$10.00
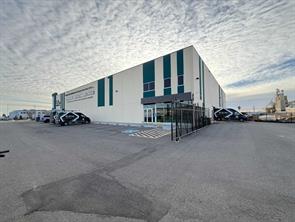
#20, 450 39 Street N
MLS® #A2279874
Property TypeCommercial
CityLethbridge
Neigh.Churchill Industrial Park
Size2767.00 sq.ft
Business Type
Located in the Churchill Industrial Park on the busy corner of5th Avenue North and 39th Street, this property has great exposure and easy access to 43rd Street. The adjacent business is Andrew Sheret Ltd., a well-established distributor of plumbing and heating supplies with a high volume of customer traffic. The unit itself, built in 2021, features a 10’ x 10’ overhead door, designated parking, gated yard space, and a floor drain. With 30-foot ceilings, an open floorplan, bathroom and utility room, this unit is ideal for a light industrial or business industrial user.
$14.00
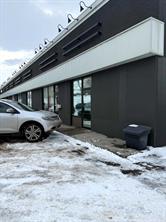
552 42 Avenue SE
MLS® #A2281429
Property TypeCommercial
CityCalgary
Neigh.Manchester Industrial
Size2067.00 sq.ft
Business Type
This 2,067 Sq. Ft. bay is located in the Manchester Business Centre on 42 Ave SE between MacLeod Trail and Blackfoot Trail. Excellent access to major throughfares, downtown, 39 Avenue LRT Station and SE-SW residential communities. The zoning allows for IG uses and retail on a discretionary basis. Great parking and access to the space at the front and rear including a dock height loading door. The unit is equipped with 5 offices, reception area, storage, 2 bathrooms, kitchenette and warehouse space, dock loading with external dock platform, 60 AMPs (TBV), 16; ceiling height. There is ample unassigned surface parking. Contact our team today to schedule a tour or for more information. Please click the brochure link for further info!
$150,000.00

Address Not Available
MLS® #A2281627
Property TypeCommercial
CityCalgary
Neigh.
Size3511.00 sq.ft
Business Type Auto Parts,Auto Repair-Specialty,Auto Service,Commercial ,Industrial ,Mixed,Other,Transportation,Warehouse Auto Parts,Auto Repair-Specialty,Auto Service,Commercial ,Industrial ,Mixed,Other,Transportation,Warehouse
Excellent opportunity to acquire a fully certified heavy-duty truck repair shop in prime Southeast Calgary, operating as a certified facility since 2017 with a strong and established presence in the industry. This well-maintained two-units together to 3,500+ sqft features two 16-ft high automatic overhead doors, two man doors, one full washroom, dedicated laundry service area, office space, and a mezzanine level providing additional storage and housing for the air compressor. The shop is fully equipped and certified, offering high-voltage electrical capacity suitable for advanced diagnostics, engine overhauls, and major mechanical work. Included in the sale is a comprehensive equipment package, featuring diagnostic equipment, tools, pressure washer, air compressor, oil collection systems, pumps, forklift, and all essential heavy-duty truck repair equipment required for day-to-day operations. The property offers 8–10 truck parking stalls on site, providing excellent accessibility for fleets and owner-operators. Strategically located near major truck yards, rail yards, and industrial corridors, ensuring consistent traffic and ease of access for clients. The current owner maintains strong contracts with fleet operators and independent owner-operators, offering immediate revenue potential. The business benefits from a very nominal and highly competitive lease rate, a rare find in this area. Full lease details available upon execution of an NDA. Offered at a very reasonable asking price of $150,000, this is an ideal opportunity for a Red Seal heavy-duty mechanic, technician, or industry professional looking to own and operate a turnkey truck repair business in a prime location. A rare chance to secure a certified, fully equipped truck repair facility at an excellent lease rate in one of Calgary’s most sought-after industrial locations.
$12.50
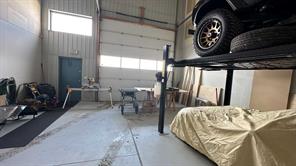
Bay 11, 27 Mccool Crescent
MLS® #A2281715
Property TypeCommercial
CityCrossfield
Neigh.NONE
Size1500.00 sq.ft
Business Type
Affordable Industrial Bays in Crossfield for rent. 1500, 2500 and 6000 sq ft bays available. In floor radiant heat keeps the costs low. Tenant gets proportionate share of common yard. Paved parking in front. Rent is $12.50 per sq ft escalating NNN (+ power, water) The triple net costs are $3.09 for 2025 NNN (common power, boiler heat gas, share of Property Taxes, insurance & common area costs). Need 24-48 hours notice to show.
$13.00
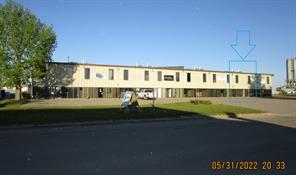
9503 113 Street
MLS® #A2281802
Property TypeCommercial
CityGrande Prairie
Neigh.Richmond Industrial Park
Size2500.00 sq.ft
Business Type Industrial Industrial
Total Monthly Payment $4,020.83 + GST plus Utilities FOR LEASE SHOP/OFC: 2,500 sq.ft. +/- in multi-tenant 20,000 sq.ft. building on 1.61 acres SHOP: 2,000 sq.ft. +/- (25'x80'), 1 Overhead door (14'hx12'w), 220V power, concrete floor, sump, 1 washroom, fluorescent lighting, ceiling fan, Overhead unit heater OFFICE: 500 sq.ft. (25 'x 25' +/-) large reception area with one office. Vestibule entry, forced air heating, air conditioning, one washroom, T-bar ceiling, painted walls, vinyl plank/carpet PARKING: Proportionate share, additional parking (half triangular piece to SW may be available at extra cost). Paved front parking. Gravel rear yard. RENT: $2,708.33 + GST ($13/sq.ft.) 2026 BUDGETED NET COSTS: $1,312.50/mo. + GST ($6.30/sq.ft.) UTILITIES: Tenant pays direct - Pwr/Gas/Wtr AVAILABLE: April 1, 2026 LOCATION: Richmond Industrial Park SUPPLEMENTS: Total Monthly Payment , Plot Plan and Floor Plan. To view supplements not visible on this website contact REALTOR® Measurements are +/- and must be confirmed by recipient prior to being relied upon. It is the tenant/buyers responsibility to ensure use of the property/building/space complies with municipal by-laws and zoning regulations. See https://cityofgp.com/city-government/bylaws-policies-procedures/bylaws/land-use-bylaw for more information
$499,999.00
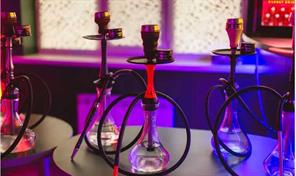
Address Not Available
MLS® #A2281917
Property TypeCommercial
CityCalgary
Neigh.
Size2400.00 sq.ft
Business Type
Exceptionally profitable specialty business operating in the niche and rapidly growing HOOKAH & VAPES (Shisha) market. Established in 2021, with a brick-and-mortar retail and warehouse location opened in NE Calgary in 2023, this business has quickly become a recognized supplier within the local shisha community. The business operates from a 2,400 SF combined retail and warehouse space, showcasing hundreds of products for walk-in RETAIL customers while supporting a busy WHOLESALE and DISTRIBUTION operation supplying numerous shisha businesses throughout Calgary. The company generates over $1.1 million in annual revenue with strong margins exceeding 25% and consistent year-over-year growth. Demand continues to expand as the shisha community grows, including increasing opportunities tied to hookah rentals for private parties and special events. A new 5-year lease with renewal options is available to the buyer, providing long-term location stability. The seller is willing to remain on board for training and transition support to ensure continued success. The business carries approximately $400,000 in inventory (not included in the asking price), demonstrating the depth, variety, and scale of product offerings. This is an ideal opportunity for an owner-operator or strategic buyer seeking a proven, scalable business with strong cash flow in a growing niche market.
$15.00
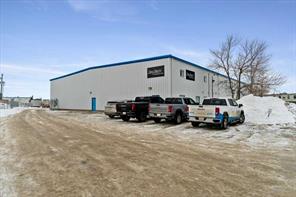
105, 11302 95 Avenue
MLS® #A2282240
Property TypeCommercial
CityGrande Prairie
Neigh.Richmond Industrial Park
Size4000.00 sq.ft
Business Type
Total Monthly Payment $6,906.67 + GST. FOR LEASE: SHOP/OFFICE 4,000 sq.ft. +/- in two Tenant 14,500 sq.ft. building on 0.94 acres. Lots of windows/fenced yard. SHOP: 2,720 sq.ft. (40'x68') +/-, manual lift overhead door (14'wx16'h), electrical - 100A/600V, LED Lighting, sump, overhead unit heater, 1 washroom, clear ceiling height 17', parts room 17'x10' +/- . OFFICE: Large Reception with carpet tile floors, two private offices with windows, tile floors, fluorescent lighting, w/c accessible washroom. 2nd Floor - One Office, 22'x19' +/- Boardroom w/Barn doors, washroom PARKING: Good radius for bay access gravel, paved customer/staff parking to west of building ZONING: IG-General Industrial LOCATION: Richmond Industrial Park RENT: $5,000.00 ($15.00/sq.ft.) + gst BUDGETED NET COSTS: $1,906.67 ($5.72/sq.ft.) + gst UTILITIES: Tenant Pays PWR/GAS Water billed through QPM AVAILABLE: March 1, 2026 SUPPLEMENTS: Plot plan, Floor Plan, Total Monthly Payment. To view SUPPLEMENTS not visible on this site please contact REALTOR®. Measurements are +/- and must be confirmed by the recipient before being relied upon. It is the tenant's responsibility to ensure use of the property/building/space complies with municipal by-laws and zoning regulations. See https://cityofgp.com/city-government/bylaws-policies-procedures/bylaws/land-use-bylaw for more information
$7,005.00
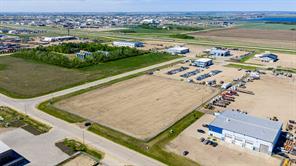
15901 90 Street
MLS® #A2282582
Property TypeCommercial
CityRural Grande Prairie No. 1, County of
Neigh.Crossroads South
Size0.00 sq.ft
Business Type
Situated on a corner lot in Crossroads South, this 4.48 acre lot is fenced and graveled and offers quick easy access to highway 43. This lot can be leased with Immediate possession. Priced at $7,005 base rent a month plus triple net offers excellent value for this piece of land. This lot is also available for sale at $1,396,300.
$15.00
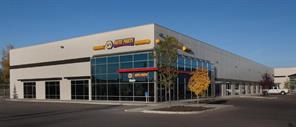
107, 118 East Lake Boulevard NE
MLS® #A2282639
Property TypeCommercial
CityAirdrie
Neigh.East Lake Industrial
Size3856.00 sq.ft
Business Type
Join the excellent tenant mix in this modern, state of the art, 90,780 sq.ft. building located in the heart of Airdrie East Industrial area. With excellent access to Highway 2 via 567, Airdrie is only a few minutes from Calgary. A total of 3,856 sq.ft. with approximately 2,700 sq.ft. of warehouse, and office space that can be built to suit. One drive in door (12' x 14') and 24' clear ceiling height. 100 Amp power. The bay is approximately 40' wide and 98' deep. Building features include: radiant heating, fully spinklered, insulated pre-cast concrete construction, and ample parking. Asking Rate: $15.00/sq.ft. Estimated operating costs for 2026: $5.07/sq.ft.
$15.00
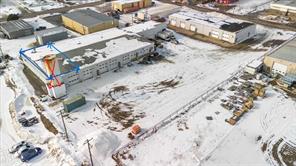
101, 11037 92 Avenue
MLS® #A2282955
Property TypeCommercial
CityGrande Prairie
Neigh.Richmond Industrial Park
Size3119.00 sq.ft
Business Type
3" WATER LINE in FOR LEASE: Shop/Office - Total Monthly Payment $5,141.15 + GST. 3,119 sq.ft. +/- in multi-tenant 17,480 sq.ft. building on 1.95 acres. SHOP: 95'x40' +/-, One electric lift (14'x14') ohd, 3 phase electrical, 240v NEW LED lighting (in process), concrete floors, sump, two unit heaters, taps, two washrooms, one office - updated/freshly painted. PARKING: Proportionate Share LOCATION: Richmond Industrial Park ZONING: IG-General Industrial RENT: $3,898.75 ($15.00/sq.ft.) + GST NET COSTS: $1,242.40 ($4.78/sq.ft.) + GST Security Deposit - Equal to One Months' Base Rent Net Costs & GST. UTILITIES: Gas/Power & 3" Water Line Tenant Pays, Shop Water (washroom/taps) INCLUDED in Net Costs. Available Immediately. SUPPLEMENTS: Total Monthly Payment, Plot Plan, Floor Plan. To obtain copies of Supplements not visible on this site please contact REALTOR ®.
$16.00
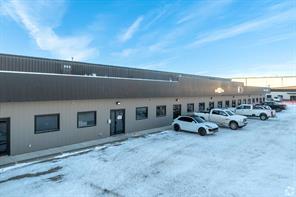
1, 285059 Frontier Road
MLS® #A2284307
Property TypeCommercial
CityRural Rocky View County
Neigh.NONE
Size3011.00 sq.ft
Business Type
Well-maintained 3,011 SF industrial condo offering a functional mix of 2,094 sq.ft. of warehouse and 917 sq.ft. of office space, complemented by rare outdoor yard storage. The unit features efficient warehouse area with grade-level loading (14 w x 16h), 225 amp power, and flexible layout suitable for a wide range of industrial, service, or trade users. The outdoor yard area provides valuable additional storage or operational space—ideal for equipment, vehicles, or materials. Located in a well-managed industrial complex with convenient access to major transportation routes.
$2,500.00
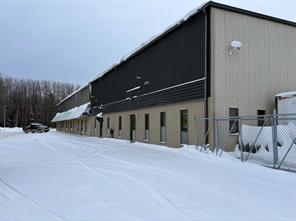
Shop Bay 4, 216 Birch Road NE
MLS® #A2285483
Property TypeCommercial
CitySlave Lake
Neigh.NONE
Size1694.00 sq.ft
Business Type
SHOP FOR LEASE! 28x44 shop with mezzanine storage - plus 11x14 office. 3 pc bathroom has a shower. Office has own entrance and parking. Shop space is limited in Slave Lake so don't delay! You can rent this shop or buy the entire building for your business!
$10.00
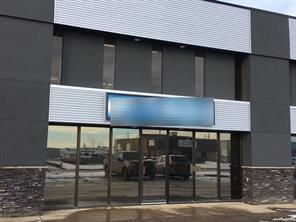
2, 8606 112 Street
MLS® #A2285631
Property TypeCommercial
CityGrande Prairie
Neigh.Richmond Industrial Park
Size3384.00 sq.ft
Business Type
3384 Square feet for lease includes office space and shop bay. Basic Rent is $10.00 PSF NNN. Basic = $ 2,820.00 + $141.00 GST = $2,961.00. Additional Rent $4.00 PSF = $1,128.00 + $56.40 GST = $1,184.40. Total Monthly Rent Payment is $4,145.40. This building has an attractive and updated exterior. It is a great location with easy access. Richmond Industrial Park.
$1,350.00
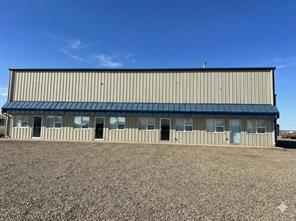
2, 20b Sylvaire Close
MLS® #A2285769
Property TypeCommercial
CitySylvan Lake
Neigh.Cuendet Industrial Park
Size1198.00 sq.ft
Business Type
This industrial condominium unit is strategically positioned with exposure to Highway 11A with over 6500 vehicles per day for optimum exposure. A functional warehouse layout with 23'4" ceiling height, radiant heat, and a 12' x 16' overhead door, all within the Town’s Heavy Industrial District. Strategically positioned along Highway 11A, this industrial condominium unit is designed for efficient warehouse operations with excellent visibility and access. The unit consists of open warehouse space with a two piece bathroom. The layout supports storage, fabrication, or service based operations that benefit from vertical space and easy loading access. The warehouse is equipped with a 12' x 16' overhead door and radiant heat for year round functionality. Ceiling height reaches up to 23'4", creating flexibility for racking, equipment, or overhead storage.




